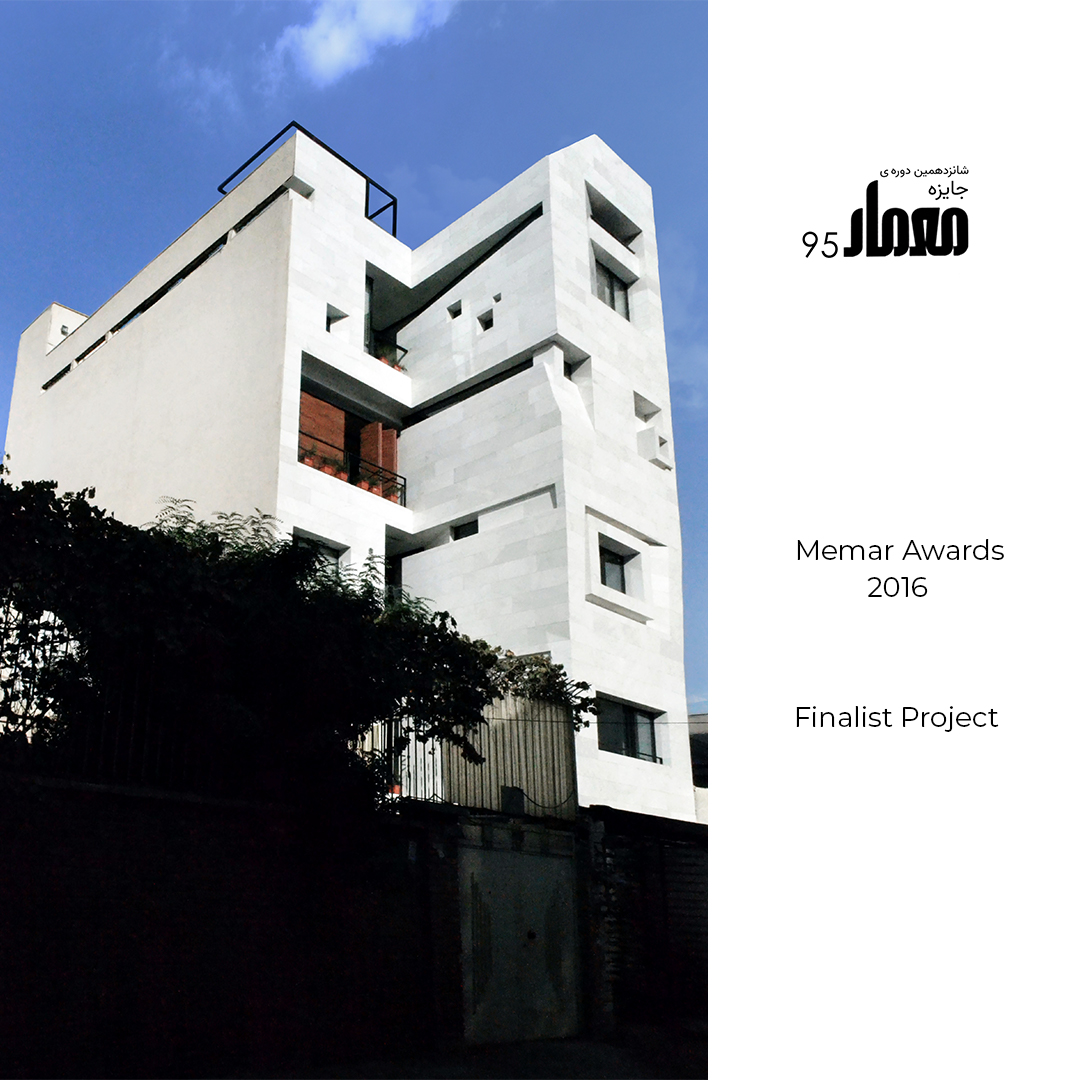July 2016
No.1 Residential; Finalist of 16th annual Memar Awards 2016
In fall 2016 and in 16th award competition held by Memar magazine, No.1 Residential project was chosen as a finalist. The award ceremony was held at the Zaferaniye Cultural center in October. The awards are given in three categories; Residential, Renovation and Public buildings. The annual award ceremony celebrates the best architectural projects each year and is one of the most prestigious prizes of architecture in Iran.
The design of the building which was referred to us for redesign, while it was at its final phase of structure construction, had some important issues. The First problem in the building was its overall form. Division in south façade and the north direction of the building resulted in low intake of natural light. Therefore, formic and functional ideas formed around increasing the depth of light and connecting the divided elements of south façade. To achieve this, terraces were located in the junctions and windows were designed so that they connected the protruding section to the rear section.
One of the Other ideas for the design included solving the plan for creating a vast living room that client needed for certain times of the year. One bedroom, kitchen and living room light is received through the south façade and terrace but the second bedroom could not be planed duo to width limits. Therefore, designing the second bedroom as a flexible space with moveable wood panels, was considered. Flexibility was used in the duplex of the 4th floor as well, so that if the room was not needed the area could be used as a TV room with a view of the void. These wood elements rotate around their own axis in addition to moving on the provided rails. These walls provide the opportunity of creating semi-public spaces.
